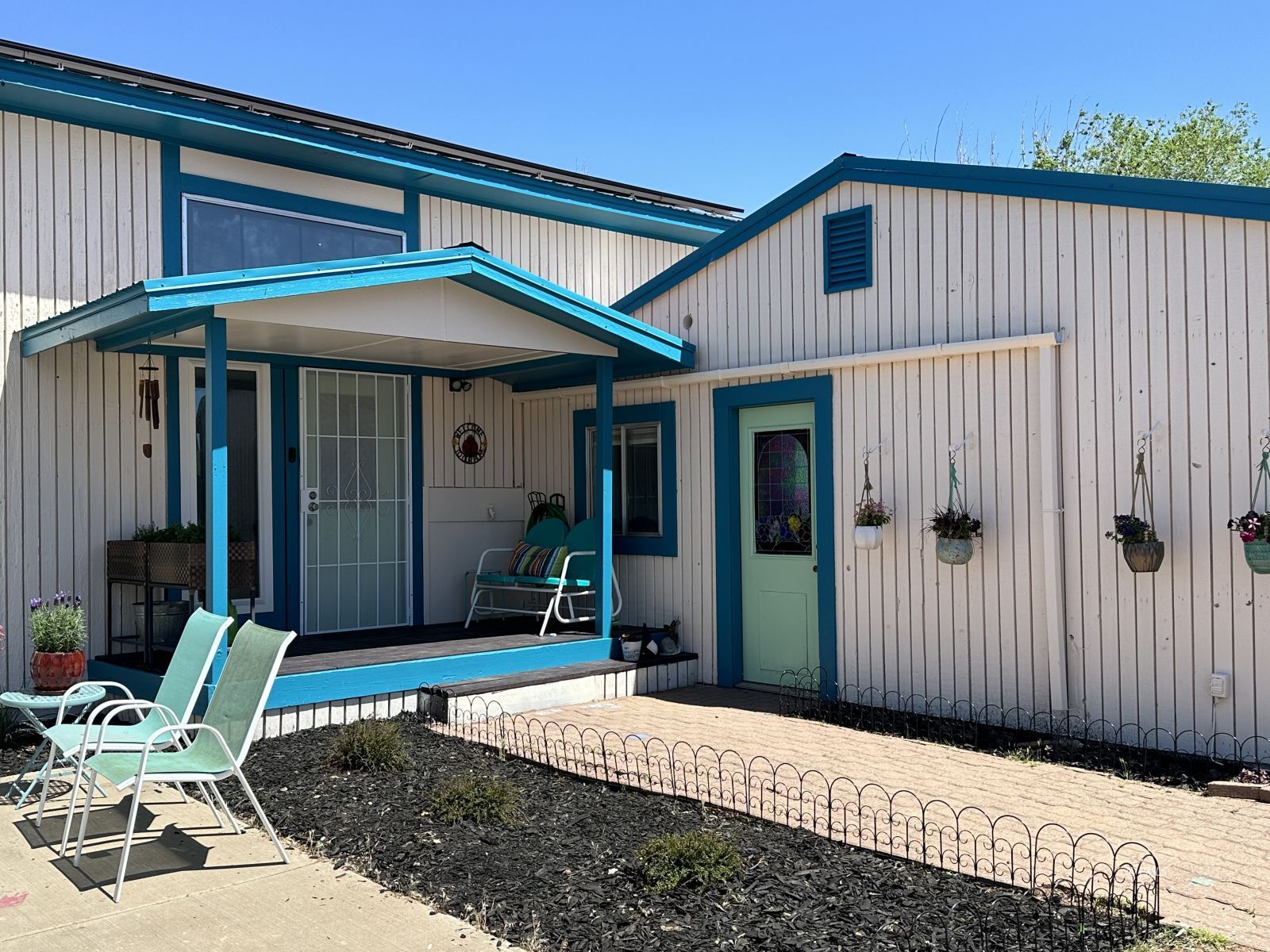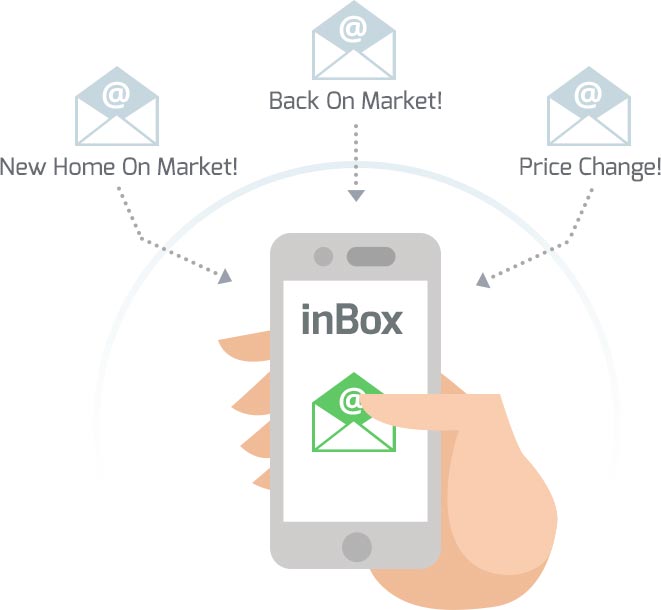Sale Pending

1
of
27
Photos
Price:
$322,000
MLS #:
1606121
Beds:
3
Baths:
3
Sq. Ft.:
1878
Lot Size:
0.19 Acres
Garage:
2 Car Detached, Remote Opener, Shelves
Yr. Built:
1979
Type:
Single Family
Single Family - Resale Home, HOA-No, CC&R's-No, Special Assessment-No
Tax/APN #:
800-50-010
Taxes/Yr.:
$1,154
Area:
Page
Subdivision:
Canyon Estates
Address:
1055 Grandview St
Page, AZ 86040
Split Level Home, 2 Year Old Solar In Place ~ Reduced!
Priced Reduced! Don't miss this one. Upon entering you will receive a warm welcome. A floor to ceiling stone fireplace will surely be the rooms focal point while the 2 year old solar system makes power bills next to nothing along with a 2 year old electrical box, energy efficient windows, 1 year old dishwasher, 3 year old stove, and a 3 year old washer/dryer stack. Custom expanded stairs lead you to a kitchen made for plenty. Check on the little ones or mingle with company from floor one to two while you cook from the passthrough or add barstools if that is more your style. Down the hall from the kitchen, you can find bathroom one with an entrance to the master bedroom. Across, you will stumble upon the second bedroom of the home. For those who would enjoy a little more privacy, downstairs is just the spot for you. Currently doubling as a home office there is ample room for a more informal family room, den, man cave, or simply a large bedroom. On the same level you can find a storage closet. Come by and take a peak for yourself. The basement has one bedroom, living room, bathroom, and it is also where you will find the laundry room. Buyer to verify all. Call Christina Lucero
Interior Features:
Ceiling Fans
Cooling: Evap Cooler
Cooling: Window Unit
Fireplace
Fireplace- Wood
Flooring- Carpet
Flooring- Laminate
Flooring-Tile
Heating: Radiant
Vaulted Ceilings
Window Coverings
Wired for Cable
Exterior Features:
Deck(s) Covered
Fenced- Full
Foundation: Slab on Grade
Garden Area
Landscape- Full
Outdoor Lighting
Patio- Uncovered
Roof: Metal
RV/Boat Parking
Sidewalks
Style: Split-Level
Appliances:
Dishwasher
Microwave
Oven/Range
Refrigerator
W/D Hookups
Washer & Dryer
Water Heater
Other Features:
CC&R's-No
Den/Office
HOA-No
Resale Home
Special Assessment-No
Style: 2 story + basement
Utilities:
Garbage Collection
Phone: Land Line
Power Source: City/Municipal
Power: Line On Meter
Satellite Dish
Sewer: Hooked-up
Water Source: City/Municipal
Listing offered by:
Christina Lucero - License# SA709794000 with Rankin Realty Southwest - (928) 691-6444.
Heather L. Rankin - License# BR626953000 with Rankin Realty Southwest - (928) 691-6444.
Map of Location:
Data Source:
Listing data provided courtesy of: Page/Lake Powell MLS (Data last refreshed: 10/18/24 2:10am)
- 154
Notice & Disclaimer: Information is provided exclusively for personal, non-commercial use, and may not be used for any purpose other than to identify prospective properties consumers may be interested in renting or purchasing. All information (including measurements) is provided as a courtesy estimate only and is not guaranteed to be accurate. Information should not be relied upon without independent verification.
Notice & Disclaimer: Information is provided exclusively for personal, non-commercial use, and may not be used for any purpose other than to identify prospective properties consumers may be interested in renting or purchasing. All information (including measurements) is provided as a courtesy estimate only and is not guaranteed to be accurate. Information should not be relied upon without independent verification.
More Information

For Help Call Us!
We will be glad to help you with any of your real estate needs. (928) 660-3320

DON'T MISS A NEW LISTING AGAIN!
Sign Up
FREE AUTOMATED EMAIL UPDATES
Sign in to take advantage of all this site has to offer. Save your favorite listings and searches - also receive email updates when listings you like come on the market for free!
*Contact Information is NOT Shared*
Mortgage Calculator
%
%
Down Payment: $
Mo. Payment: $
Calculations are estimated and do not include taxes and insurance. Contact your agent or mortgage lender for additional loan programs and options.
Send To Friend
