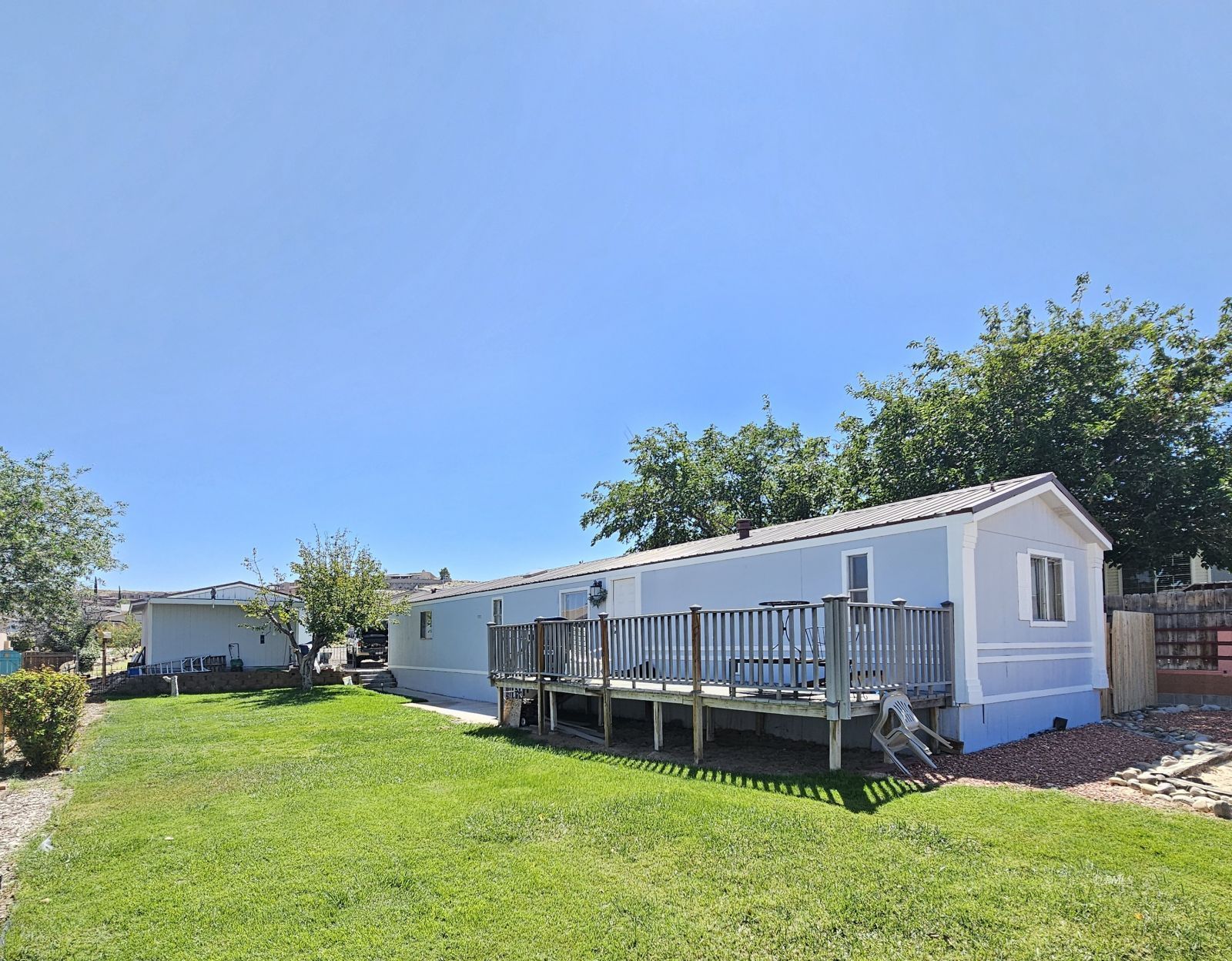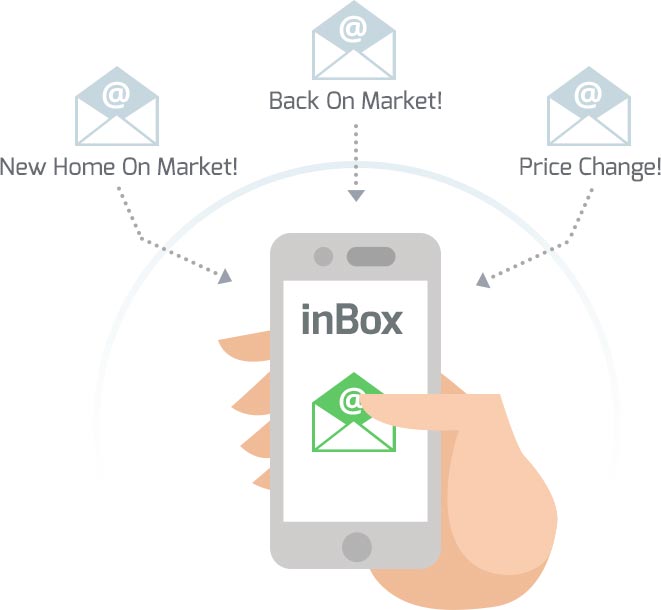
1
of
50
Photos
OFF MARKET
MLS #:
1606113
Beds:
3
Baths:
2
Sq. Ft.:
1178
Lot Size:
0.24 Acres
Garage:
2 Car Detached, Auto Door(s), Remote Opener, Shelves, 2 Car Oversi
Yr. Built:
1994
Type:
Modular/Manufactured
Manufactured - Resale Home, HOA-Yes, MFG-Affidavit of Affixture
Tax/APN #:
601-40-019
Taxes/Yr.:
$652
HOA Fees:
$41/month
Area:
Greenehaven
Subdivision:
Greenehaven Mobile Home Estates
Address:
265 N Wahweap Dr
Greenehaven, AZ 86040
Reduced Price - 265 N Wahweap - Charming Home Stunning Views
Reduced Price! Introducing a charming property located at 265 N Wahweap. The 1,178 sq ft home offers a perfect blend of comfort and style with 2 full bathrooms and 3 bedrooms. Step inside to find an open floor plan that seamlessly connects the kitchen to the comfortable living area, ideal for relaxing evenings creating a cozy ambiance. The heart of this home is the kitchen, boasting a propane oven & range, dual bay stainless steel sink, and a breakfast bar with stool seating, perfect for entertaining guests. Retreat to the massive master bedroom featuring a large full bath and walk-in closet, offering a perfect escape at the end of the day. The dedicated laundry room adds convenience to your daily routine. Outside, enjoy breathtaking views of Lake Powell and the sandstone mesas from your backyard oasis. The fully landscaped yard features a large cherry tree, a well-manicured lawn, and an outdoor fire pit built with diamond-shaped block, a great place for gatherings. Additionally, the backyard boasts a horseshoe pit, perfect for outdoor entertainment. The oversized 2-car detached garage is a standout feature of this property, offering insulation, power, and a dedicated workshop area
Interior Features:
Ceiling Fans
Cooling: Heat Pump
Flooring- Laminate
Garden Tub
Heating: Forced Air-Central
Heating: Heat Pump
Skylights
Walk-in Closets
Window Coverings
Work Shop
Exterior Features:
Construction: Paneling
Deck(s) Uncovered
Dog Run
Fenced- Full
Foundation: Crawl Space
Garden Area
Landscape- Full
Lawn
Out Buildings
Outdoor Lighting
Roof: Metal
RV/Boat Parking
Sidewalks
Sprinklers- Automatic
Trees
View of Lake
View of Mountains
Appliances:
Freezer
Microwave
Oven/Range
Oven/Range- Propane
Refrigerator
W/D Hookups
Washer & Dryer
Water Filter System
Water Softener
Other Features:
HOA-Yes
Legal Access: Yes
MFG-Affidavit of Affixture
Resale Home
Style: 1 story above ground
Utilities:
Garbage Collection
Internet: Satellite/Wireless
Phone: Cell Service
Power Source: City/Municipal
Power: 220 volt
Power: Line On Meter
Propane: Available
Propane: Plumbed
Satellite Dish
Sewer: Hooked-up
Water Heater- Electric
Water Source: City/Municipal
Listing offered by:
Kati L Barsness - License# SA695855000 with Trophy Real Estate, AZ - (928) 612-2276.
Brett Barsness - License# BR671726000 with Trophy Real Estate, AZ - (928) 612-2276.
Map of Location:
Data Source:
Listing data provided courtesy of: Page/Lake Powell MLS (Data last refreshed: 01/02/25 6:30pm)
- 242
Notice & Disclaimer: Information is provided exclusively for personal, non-commercial use, and may not be used for any purpose other than to identify prospective properties consumers may be interested in renting or purchasing. All information (including measurements) is provided as a courtesy estimate only and is not guaranteed to be accurate. Information should not be relied upon without independent verification.
Notice & Disclaimer: Information is provided exclusively for personal, non-commercial use, and may not be used for any purpose other than to identify prospective properties consumers may be interested in renting or purchasing. All information (including measurements) is provided as a courtesy estimate only and is not guaranteed to be accurate. Information should not be relied upon without independent verification.
More Information

For Help Call Us!
We will be glad to help you with any of your real estate needs. (928) 660-3320

DON'T MISS A NEW LISTING AGAIN!
Sign Up
FREE AUTOMATED EMAIL UPDATES
Sign in to take advantage of all this site has to offer. Save your favorite listings and searches - also receive email updates when listings you like come on the market for free!
*Contact Information is NOT Shared*
Mortgage Calculator
%
%
Down Payment: $
Mo. Payment: $
Calculations are estimated and do not include taxes and insurance. Contact your agent or mortgage lender for additional loan programs and options.
Send To Friend
