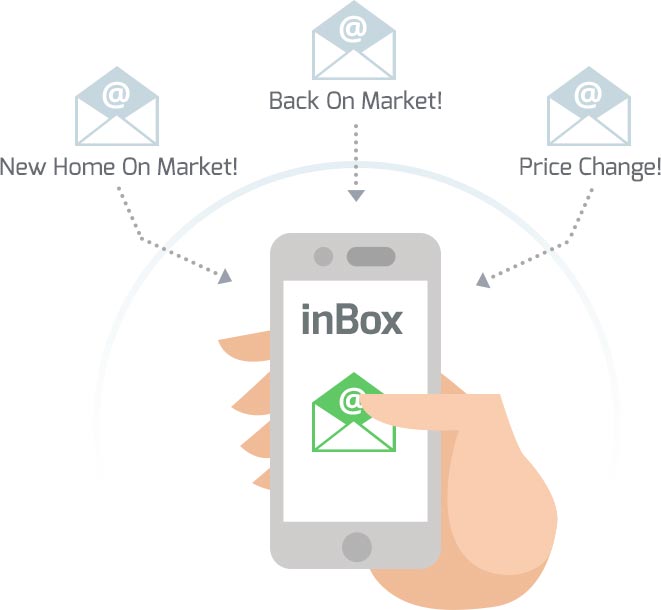
1
of
49
Photos
OFF MARKET
MLS #:
1606128
Beds:
4
Baths:
2.75
Sq. Ft.:
2062
Lot Size:
0.25 Acres
Garage:
3 Car Attached, Auto Door(s), Shelves, With Remote
Yr. Built:
1988
Type:
Single Family
Single Family - Resale Home, HOA-Yes, CC&R's-Yes
Tax/APN #:
601-41-061
Taxes/Yr.:
$4,029
HOA Fees:
$39/month
Area:
Greenehaven
Subdivision:
Greenehaven Unit 2
Address:
312 Tower Butte Rd
Greenehaven, AZ 86040
AMAZING VIEWS OF LAKE POWELL AND SURROUNDING BEAUTY
This 4 BR, 2 3/4 bath home is located in Greenehaven, AZ, a planned development community located just 9 miles from Page, a 10 minute drive to Lake Powell launch ramps, Lone Rock beaches and a few short hours from some of the most spectacular National Parks around. Greenehaven has an HOA ($470.28 annual) and basic CCR's to maintain the beauty of the area. Enter through the front doors and to the left is the open, bright great room - living, dining and kitchen areas and to the right upon entering is a large separate family room - these areas have large windows all around enjoy the incredible views and a pellet stove to heat both sides. On the upper level is the large main bedroom w/sitting area, numerous closets, pellet stove and doors leading to outside deck, full main bath w/tile floor, countertops & shower. Also on upper level is BR #2 which has a door to outside. On lower level are 2 additional bedrooms, 3/4 bath, large laundry room and garage entrance. At the rear of house is a large cement slab for plenty of extra parking. Greenehaven is a "dark sky" community so the star gazing is truly heavenly. Give us a call, make an appointment to see this lovely home.
Interior Features:
Ceiling Fans
Cooling: Heat Pump
Flooring- Carpet
Flooring-Tile
Heating: Heat Pump
Pellet Stove
Skylights
Vaulted Ceilings
Walk-in Closets
Window Coverings
Exterior Features:
Construction: Brick
Construction: Stucco
Corner Lot
Deck(s) Covered
Deck(s) Uncovered
Fenced- Partial
Foundation: Slab on Grade
Gutters & Downspouts
Landscape- Full
Roof: Tile
RV/Boat Parking
Sprinklers- Automatic
Sprinklers- Drip System
Trees
View of Lake
View of Mountains
Appliances:
Dishwasher
Garbage Disposal
Microwave
Oven/Range- Electric
Refrigerator
Trash Compactor
W/D Hookups
Washer & Dryer
Water Filter System
Other Features:
CC&R's-Yes
HOA-Yes
Legal Access: Yes
Resale Home
Style: 2 story above ground
Utilities:
Garbage Collection
Internet: Satellite/Wireless
Phone: Cell Service
Power Source: City/Municipal
Power: Line On Meter
Sewer: Hooked-up
Water Heater- Electric
Water Source: Water Company
Listing offered by:
Chris Pahissa Van Meenen - License# SA568901000 with Trophy Real Estate, AZ - (928) 612-2276.
Map of Location:
Data Source:
Listing data provided courtesy of: Page/Lake Powell MLS (Data last refreshed: 01/27/25 7:40pm)
- 245
Notice & Disclaimer: Information is provided exclusively for personal, non-commercial use, and may not be used for any purpose other than to identify prospective properties consumers may be interested in renting or purchasing. All information (including measurements) is provided as a courtesy estimate only and is not guaranteed to be accurate. Information should not be relied upon without independent verification.
Notice & Disclaimer: Information is provided exclusively for personal, non-commercial use, and may not be used for any purpose other than to identify prospective properties consumers may be interested in renting or purchasing. All information (including measurements) is provided as a courtesy estimate only and is not guaranteed to be accurate. Information should not be relied upon without independent verification.
More Information

For Help Call Us!
We will be glad to help you with any of your real estate needs. (928) 660-3320

DON'T MISS A NEW LISTING AGAIN!
Sign Up
FREE AUTOMATED EMAIL UPDATES
Sign in to take advantage of all this site has to offer. Save your favorite listings and searches - also receive email updates when listings you like come on the market for free!
*Contact Information is NOT Shared*
Mortgage Calculator
%
%
Down Payment: $
Mo. Payment: $
Calculations are estimated and do not include taxes and insurance. Contact your agent or mortgage lender for additional loan programs and options.
Send To Friend
