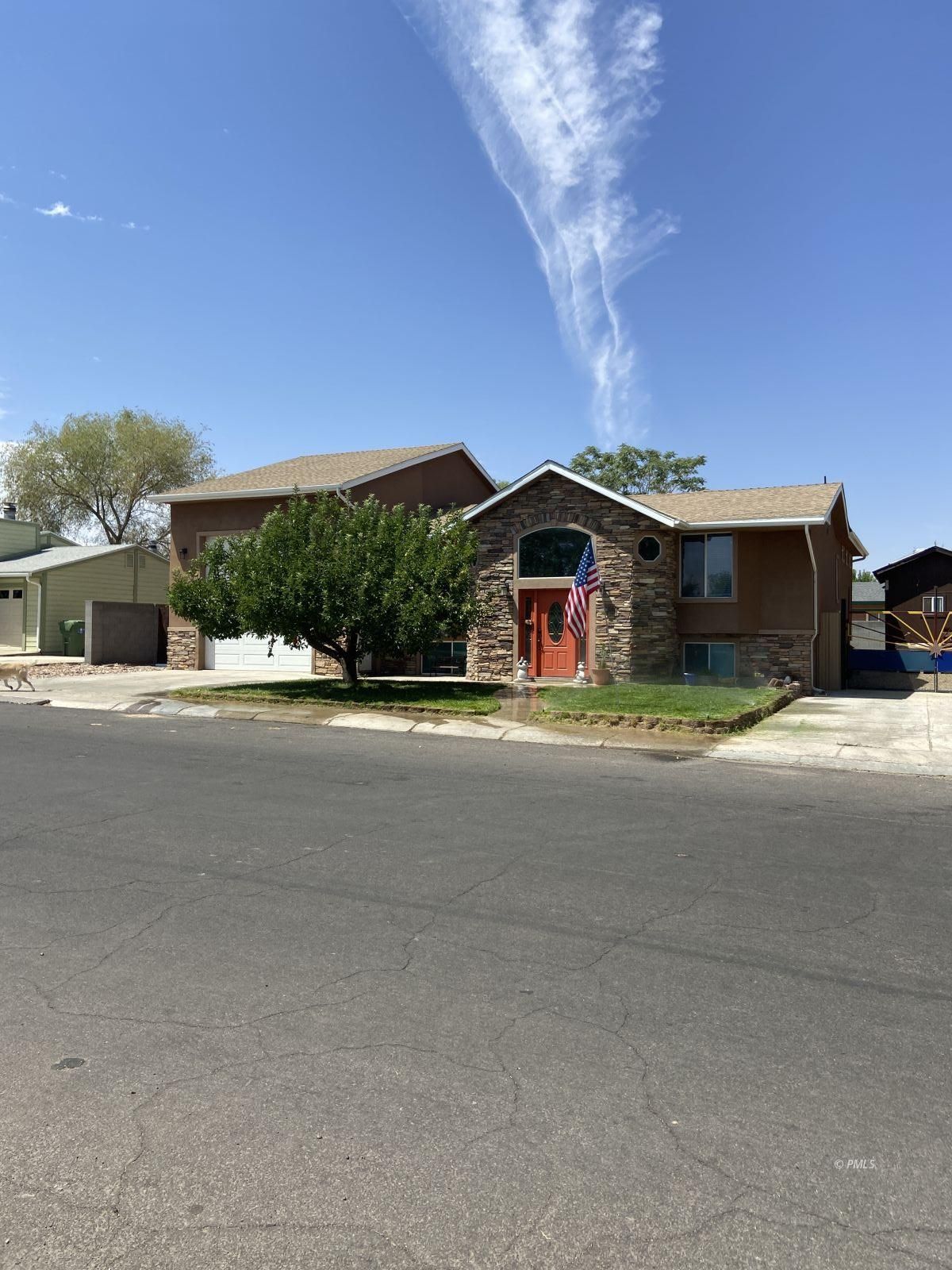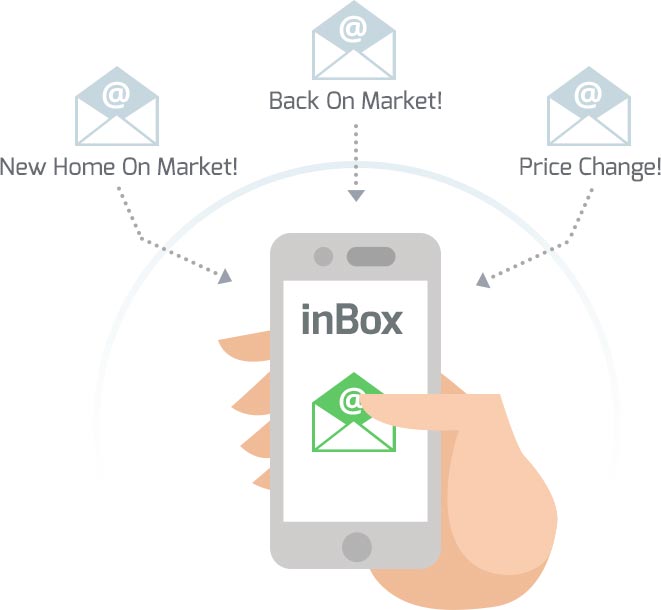
1
of
38
Photos
OFF MARKET
MLS #:
1606162
Beds:
4
Baths:
2.75
Sq. Ft.:
2878
Lot Size:
0.17 Acres
Garage:
1 Car Attached, Auto Door(s), Shelves, 2 Car Oversized Garage
Yr. Built:
1981
Type:
Single Family
Single Family - Resale Home, HOA-No, Special Assessment-No
Tax/APN #:
800-50-042
Taxes/Yr.:
$2,303
Area:
Page
Subdivision:
Canyon Estates
Address:
1024 Glen Canyon Dr
Page, AZ 86040
This home has a assumable loan at 2.3% interest,
features not found in your typical home, from the cork bar to hidden stones, this 1981 split entry home won't disappoint, whether its an investment property or your family dream home. Spacious, with 2878 sq ft, the main floor consists of living area, dining area kitchen with new stainless appliances, open floor plan- the main bedroom with ensuite with walk in closet, double vanity, custom tiled walk in shower for 2! The lower level has 3 bedrooms, a full bath and a laundry room with enough space for your home office or craft room. The back yard is made for entertaining, beautiful covered deck, recessed fire pit with seating a water feature, garden area, 10x12 storage with power and water and a full block privacy wall. RV parking with power, water, sewer connections. The garage? WOW! a 16' door, 28' deep and 18 ft wide, a separate shop approx 13x18 a mezzanine and a 3rd floor storage. You'r not going to want to miss this one! Almost forgot, across the street from the park and walking distance to the airport- a surprise- the view of Navajo Mountain from the entry top window. Seller will give a $5000 toward a flooring allowance- Call me today for more information
Interior Features:
Bay Windows
Ceiling Fans
Cooling: Electric
Cooling: Heat Pump
Flooring- Carpet
Flooring- Laminate
Flooring-Tile
Heating: Electric
Heating: Heat Pump
Skylights
Walk-in Closets
Window Coverings
Exterior Features:
Construction: Brick
Construction: Stucco
Curb & Gutter
Deck(s) Covered
Fenced- Full
Foundation: Slab on Grade
Garden Area
Gutters & Downspouts
Landscape- Partial
Lawn
Out Buildings
Outdoor Lighting
Roof: Shingle
RV/Boat Parking
Sidewalks
Sprinklers- Automatic
Style: Split-Level
Trees
Appliances:
Dishwasher
Garbage Disposal
Microwave
Oven/Range- Electric
Refrigerator
Washer & Dryer
Other Features:
Den/Office
HOA-No
Legal Access: Yes
Resale Home
Special Assessment-No
Utilities:
Garbage Collection
Internet: Satellite/Wireless
Phone: Cell Service
Power Source: City/Municipal
Satellite Dish
Sewer: Hooked-up
Water Heater- Electric
Water Source: City/Municipal
Listing offered by:
Holly Helme - License# BR629830000 with Majestic View Properties, LLC - (928) 660-3320.
Map of Location:
Data Source:
Listing data provided courtesy of: Page/Lake Powell MLS (Data last refreshed: 04/08/25 9:40pm)
- 249
Notice & Disclaimer: Information is provided exclusively for personal, non-commercial use, and may not be used for any purpose other than to identify prospective properties consumers may be interested in renting or purchasing. All information (including measurements) is provided as a courtesy estimate only and is not guaranteed to be accurate. Information should not be relied upon without independent verification.
Notice & Disclaimer: Information is provided exclusively for personal, non-commercial use, and may not be used for any purpose other than to identify prospective properties consumers may be interested in renting or purchasing. All information (including measurements) is provided as a courtesy estimate only and is not guaranteed to be accurate. Information should not be relied upon without independent verification.
More Information

For Help Call Us!
We will be glad to help you with any of your real estate needs. (928) 660-3320

DON'T MISS A NEW LISTING AGAIN!
Sign Up
FREE AUTOMATED EMAIL UPDATES
Sign in to take advantage of all this site has to offer. Save your favorite listings and searches - also receive email updates when listings you like come on the market for free!
*Contact Information is NOT Shared*
Mortgage Calculator
%
%
Down Payment: $
Mo. Payment: $
Calculations are estimated and do not include taxes and insurance. Contact your agent or mortgage lender for additional loan programs and options.
Send To Friend
