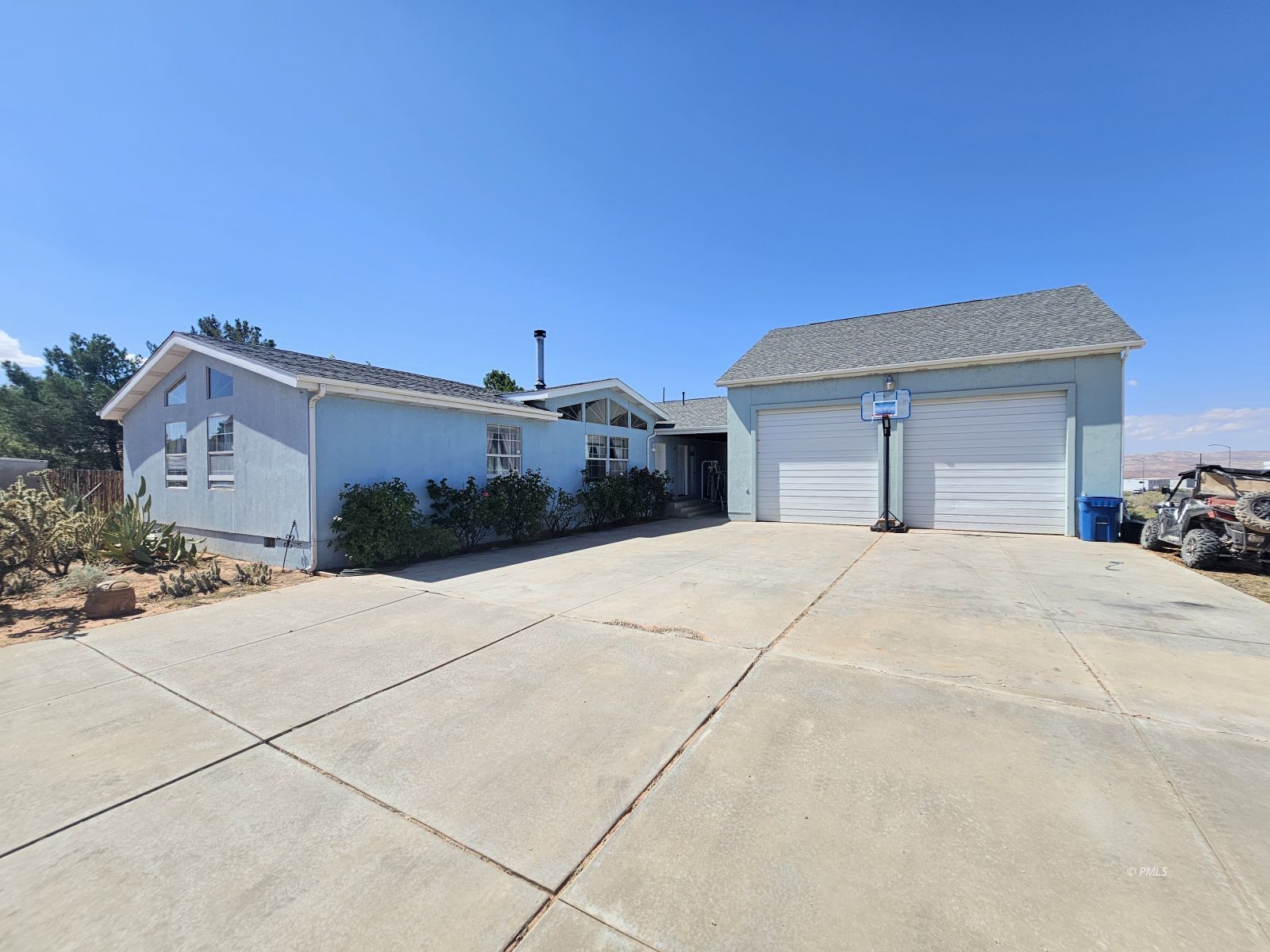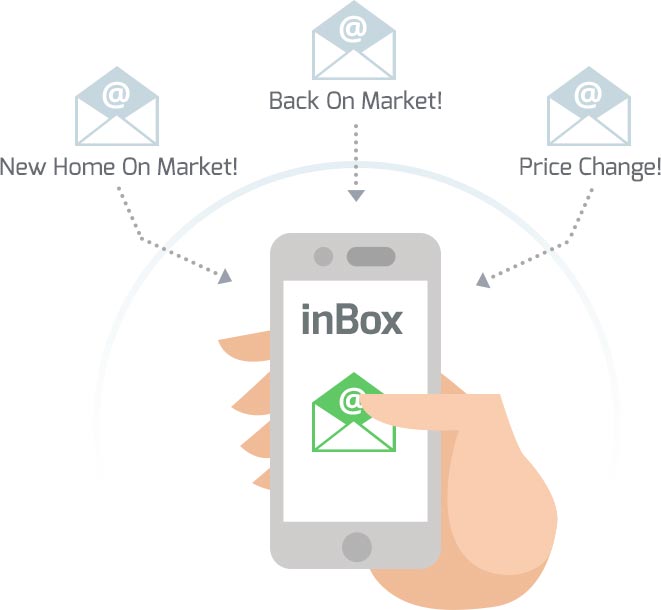
1
of
43
Photos
OFF MARKET
MLS #:
1606178
Beds:
4
Baths:
2
Sq. Ft.:
2006
Lot Size:
1.00 Acres
Garage:
2 Car Detached, Auto Door(s), Remote Opener, Shelves, 2 Car Oversi
Yr. Built:
1993
Type:
Single Family
Single Family - Resale Home, HOA-No, Special Assessment-No
Tax/APN #:
802-06-001
Taxes/Yr.:
$1,098
Area:
Page
Subdivision:
Ranchette Estates
Address:
200 Morgan Rd
Page, AZ 86040
2,006 SQ FT Home - Large Detached Garage - Ranchette Estates
Welcome to this spacious 2,006 sq ft manufactured home on a level corner lot in the Ranchette Estates, boasting 1 acre of land perfect for expansion, horse raising, or any animal enthusiast. The home offers a welcoming entrance through the foyer leading into a large living room with high ceilings, an entertainment center, a wood-burning stove, and a wall of windows that flood the room with natural light. The dining room provides a cozy space to enjoy meals while overlooking the large kitchen. The East wing of the home features three bedrooms and a full bathroom, while the West wing showcases a dedicated laundry room and a stunning master bedroom with a walk-in closet and an attached full bath. The sprawling, partially fenced backyard offers plenty of room to roam and play, featuring full-grown trees and stunning views of the Vermilion Cliffs. A detached 1,280 sq ft garage is a paradise for lake enthusiasts, providing ample space for storage and extra parking on both sides of the house. With no HOA but CC&Rs in place, this property is a fantastic opportunity for those seeking a peaceful and spacious home. Contact us today to schedule a viewing of this incredible property.
Interior Features:
Ceiling Fans
Cooling: Central Air
Cooling: Heat Pump
Flooring- Carpet
Flooring- Laminate
Flooring- Linoleum
Heating: Electric
Heating: Heat Pump
Vaulted Ceilings
Walk-in Closets
Window Coverings
Wood Burning Stove
Work Shop
Exterior Features:
Construction: Stucco
Corner Lot
Fenced- Partial
Foundation: Crawl Space
Garden Area
Gutters & Downspouts
Landscape- Partial
Outdoor Lighting
Patio- Uncovered
Roof: Asphalt
Roof: Shingle
RV/Boat Parking
Sprinklers- Drip System
Style: Traditional
View of Mountains
Appliances:
Dishwasher
Garbage Disposal
Microwave
Oven/Range
Oven/Range- Electric
Refrigerator
W/D Hookups
Washer & Dryer
Water Heater
Other Features:
Assessments Paid
HOA-No
Horse Property
Legal Access: Yes
Resale Home
Special Assessment-No
Style: 1 story above ground
Utilities:
Garbage Collection
Internet: Cable/DSL
Internet: Satellite/Wireless
Phone: Cell Service
Power Source: City/Municipal
Power: Line On Meter
Propane: Plumbed
Septic: Has Permit
Septic: Has Tank
Water Heater- Electric
Water Source: City/Municipal
Listing offered by:
Kati L Barsness - License# SA695855000 with Trophy Real Estate, AZ - (928) 612-2276.
Brett Barsness - License# BR671726000 with Trophy Real Estate, AZ - (928) 612-2276.
Map of Location:
Data Source:
Listing data provided courtesy of: Page/Lake Powell MLS (Data last refreshed: 01/15/25 5:35am)
- 123
Notice & Disclaimer: Information is provided exclusively for personal, non-commercial use, and may not be used for any purpose other than to identify prospective properties consumers may be interested in renting or purchasing. All information (including measurements) is provided as a courtesy estimate only and is not guaranteed to be accurate. Information should not be relied upon without independent verification.
Notice & Disclaimer: Information is provided exclusively for personal, non-commercial use, and may not be used for any purpose other than to identify prospective properties consumers may be interested in renting or purchasing. All information (including measurements) is provided as a courtesy estimate only and is not guaranteed to be accurate. Information should not be relied upon without independent verification.
More Information

For Help Call Us!
We will be glad to help you with any of your real estate needs. (928) 660-3320

DON'T MISS A NEW LISTING AGAIN!
Sign Up
FREE AUTOMATED EMAIL UPDATES
Sign in to take advantage of all this site has to offer. Save your favorite listings and searches - also receive email updates when listings you like come on the market for free!
*Contact Information is NOT Shared*
Mortgage Calculator
%
%
Down Payment: $
Mo. Payment: $
Calculations are estimated and do not include taxes and insurance. Contact your agent or mortgage lender for additional loan programs and options.
Send To Friend
